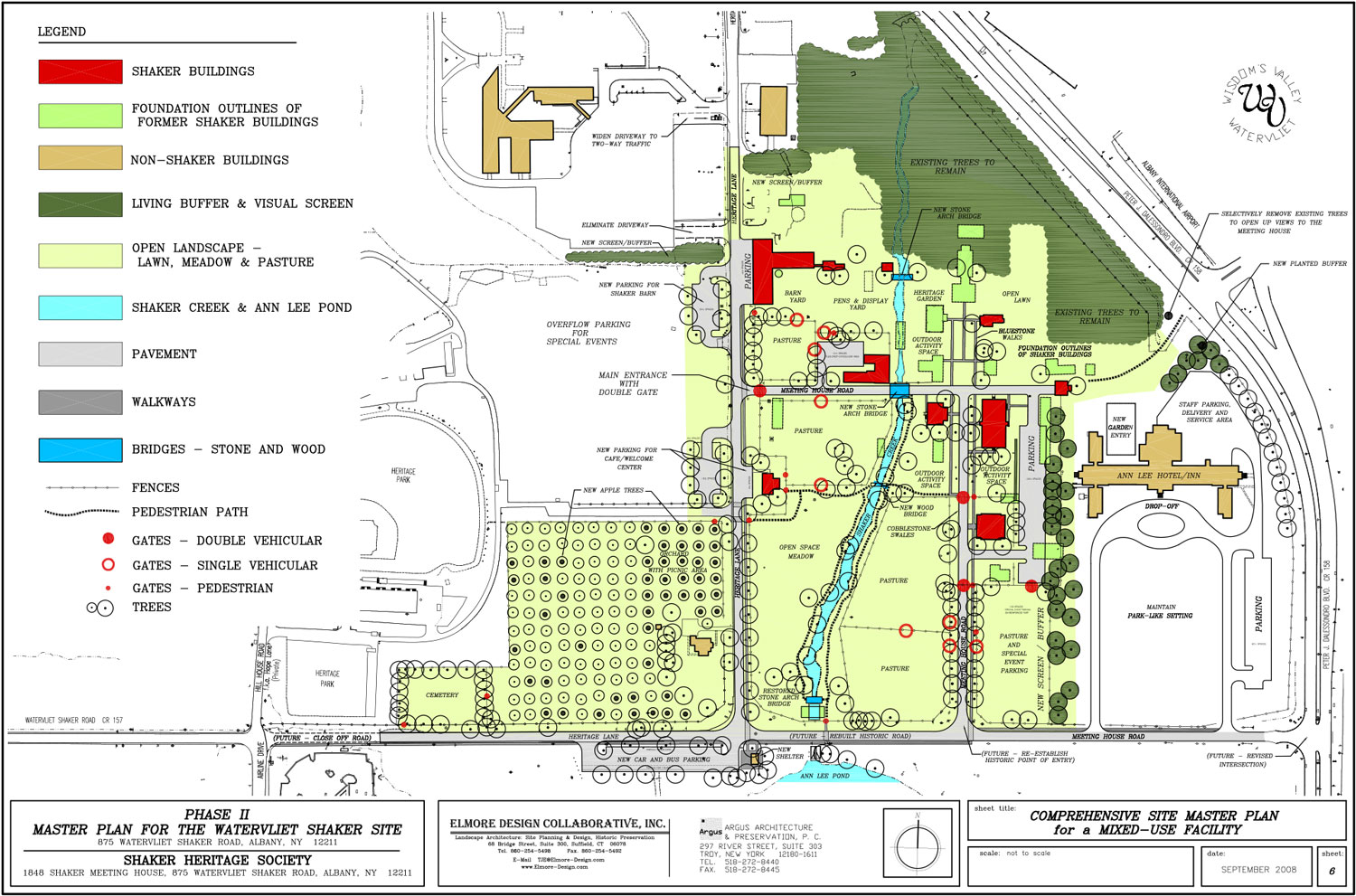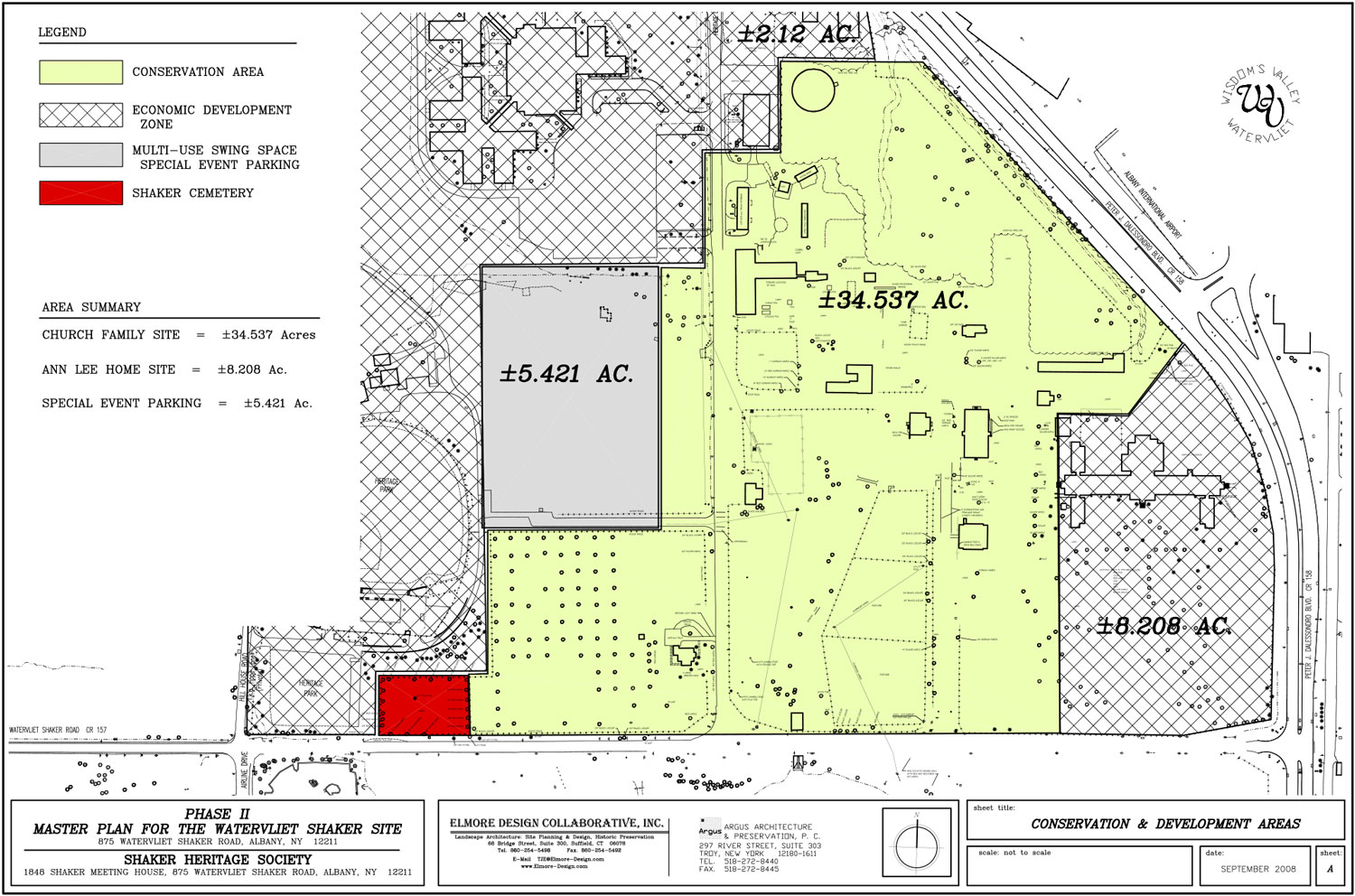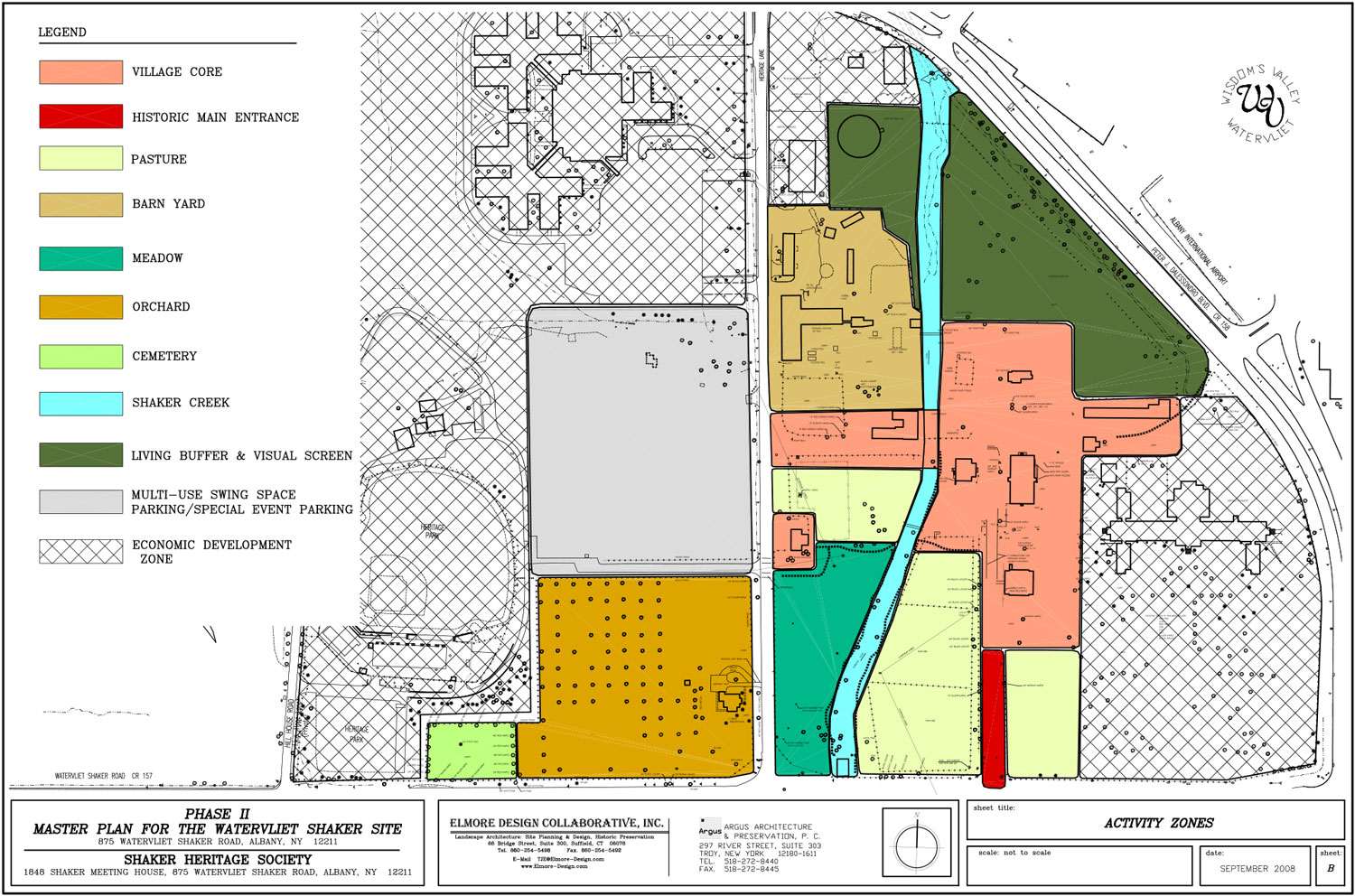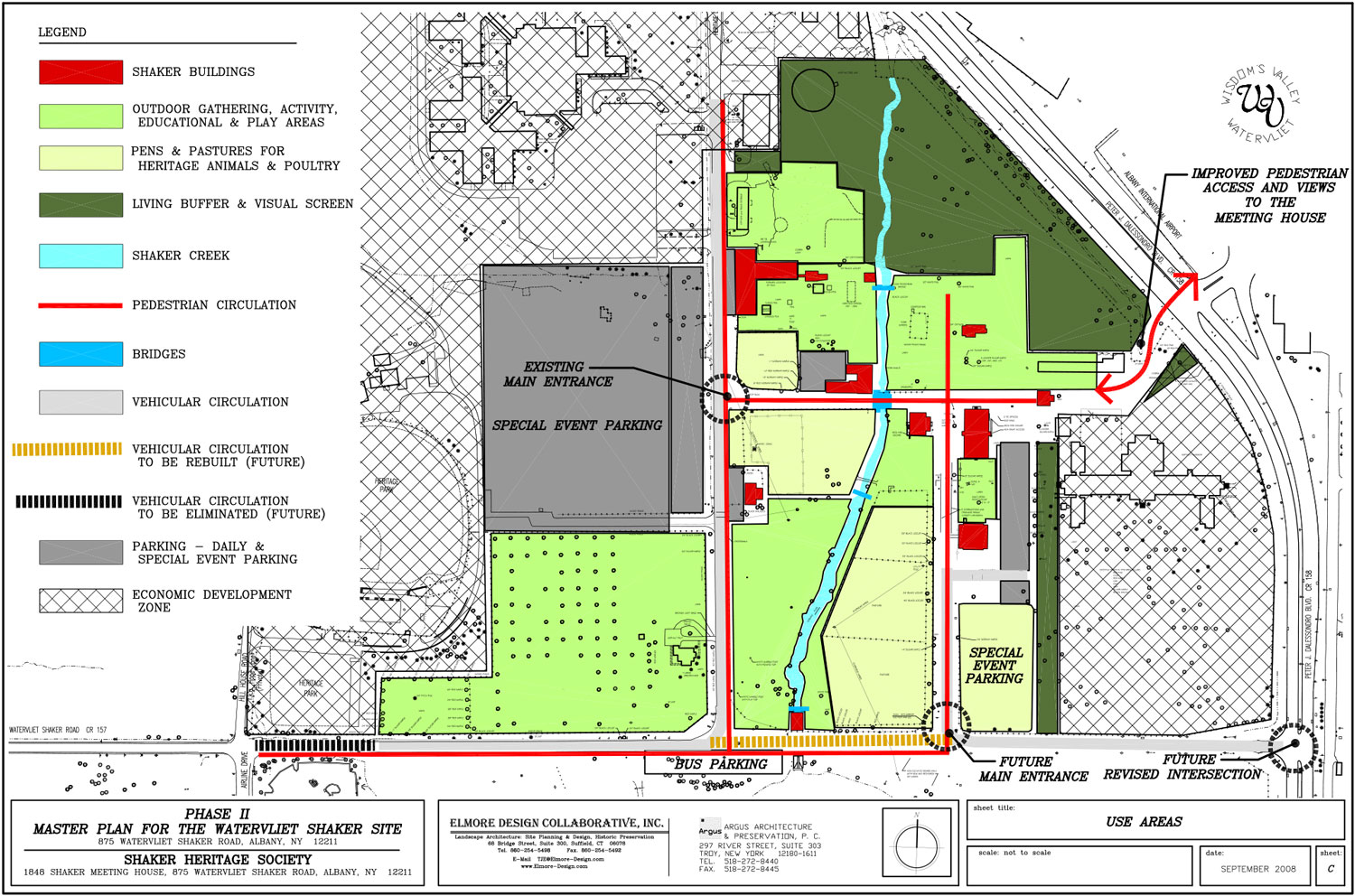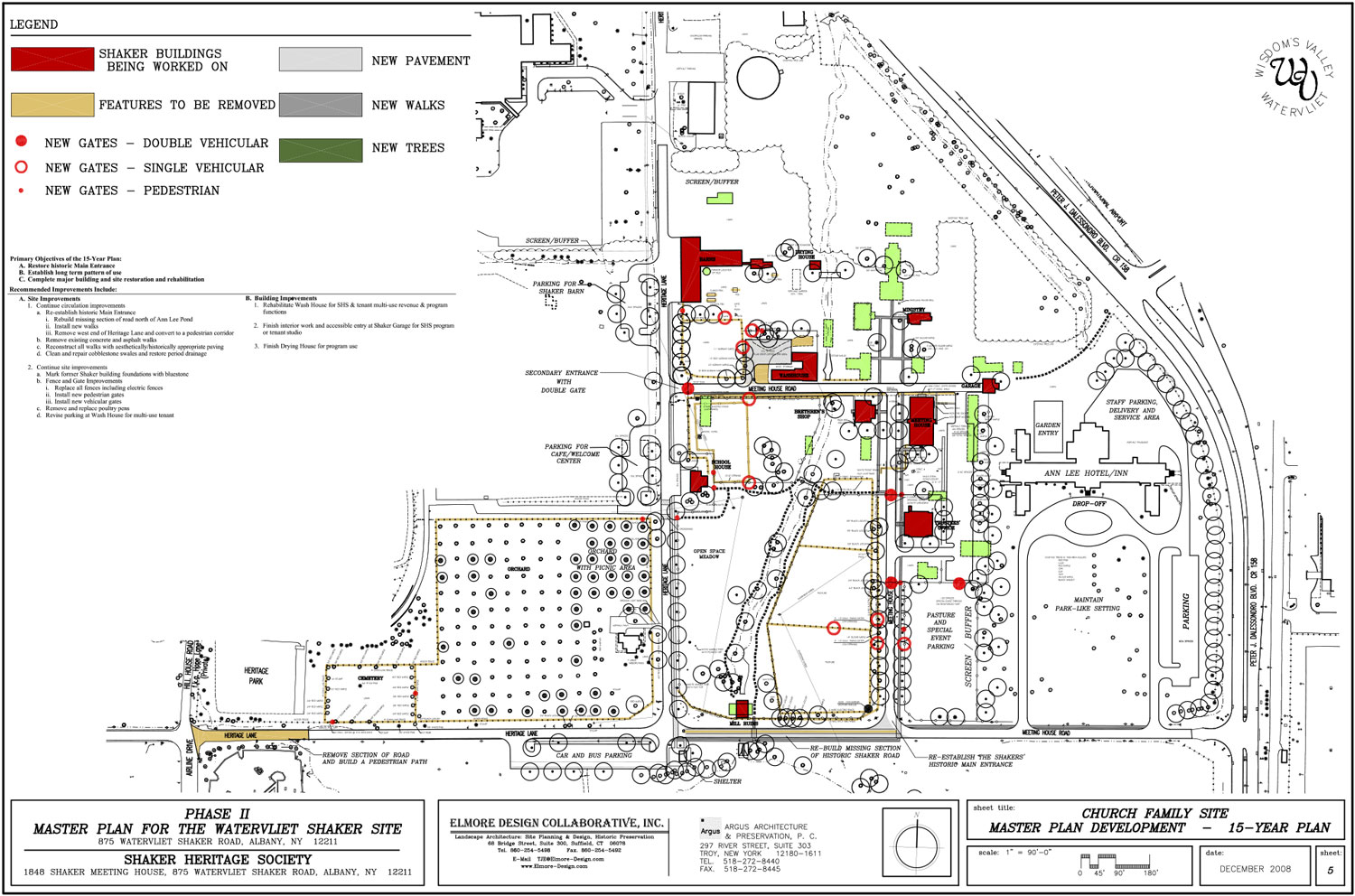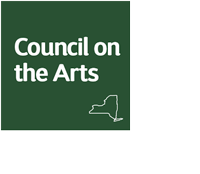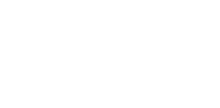In 2007, Shaker Heritage Society completed a Site Master Plan that puts into motion a clear outline of recommendations to turn the historic site into a thriving mixed-use facility with commercial, recreational, and educational opportunities. The Plan provides a road map for the Society to create an economically viable resource that enhances quality of life for local residents and encourages economic development through heritage tourism.
Presently, the Shaker buildings and landscape, known as the Church Family Site, are owned by Albany County, are underutilized, and are not fulfilling their potential. The goal of the Site Master Plan was to articulate a vision that would turn the site around. The Plan includes a Conservation Policy that established an internally consistent framework of principles for evaluating proposed plans and actions that will affect the historic resources and their context.



